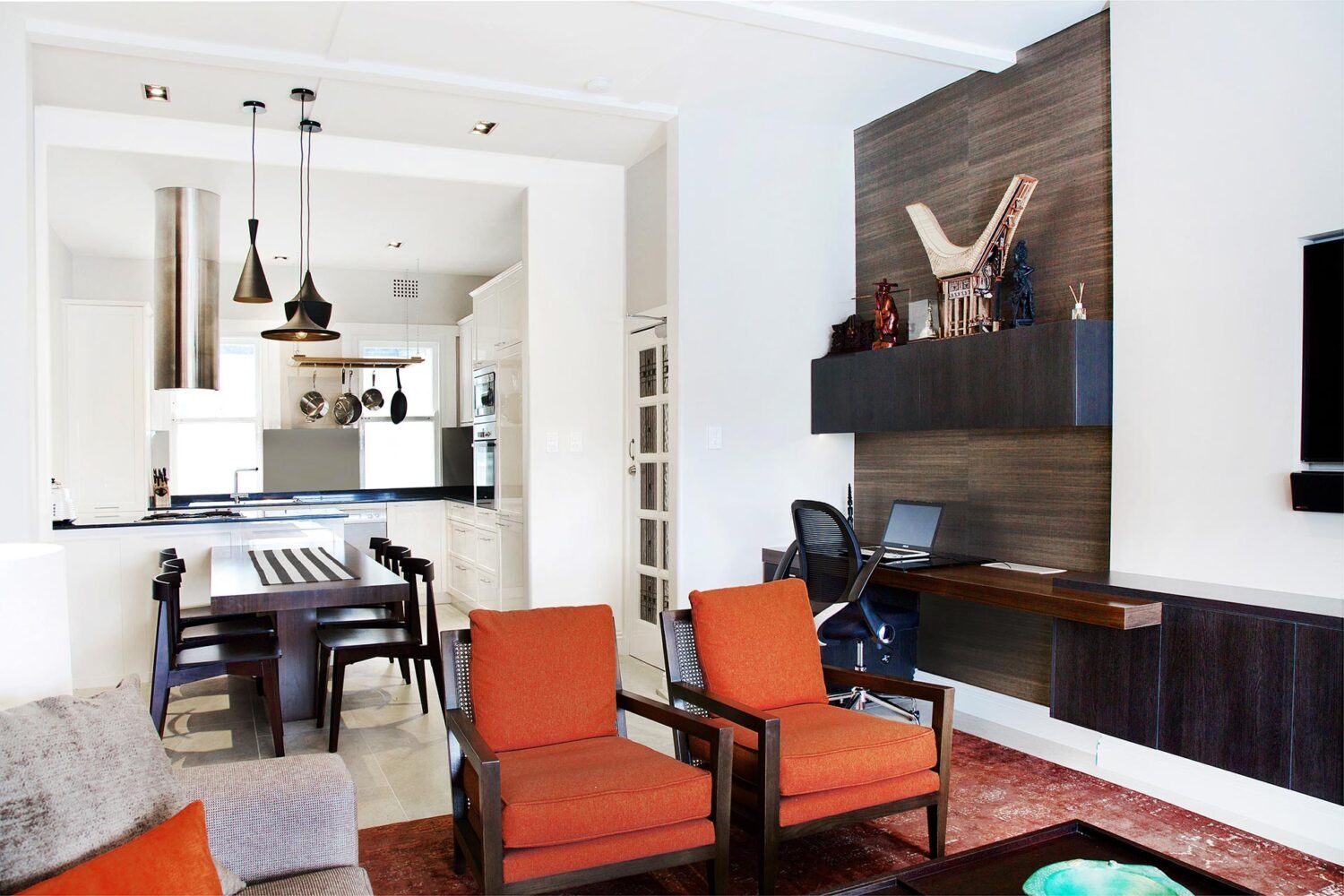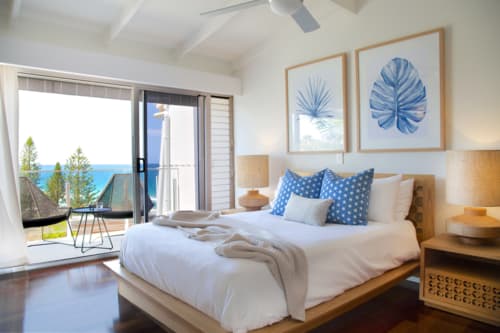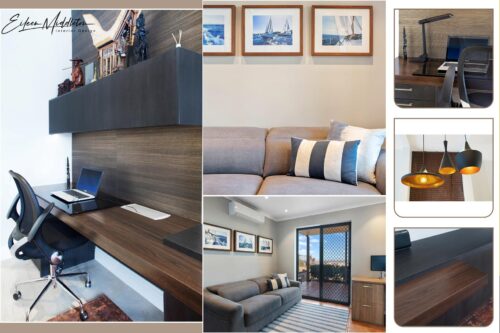The Project – Cremorne Pont, Sydney Harbour
Set in the spectacular location of Cremorne Point, overlooking the Sydney Harbour, this apartment renovation deserved meticulous attention to detail and a complete designer make-over to highlight its stunning position. Through the interior design insight of Eileen Middleton this client now enjoys a fabulous and practical bachelor pad home; a stylish space that reflects his love of Italian design and Balinese lifestyle.
The apartment building itself is 118 years old and although it was obvious that the apartment itself had been renovated since, it seemed that no real effort was made to get the most out of the space. It was extremely impractical, closed-off and did not take advantage of the spectacular views.
“On arrival it was apparent that a plan to make the space more liveable was the number one priority” say Eileen, recalling the beginning of the project. “An open plan approach would be paramount to a successful outcome, giving the space a sense of openness which would help with the cluttered appearance the small enclosed the spaces the layout was offering.”
The entrance of the apartment opened up into an unwelcoming corridor that gave access to the kitchen, small guest bedroom and the master bedroom, which turned into a study by day. This master bedroom took full advantage of the view, however these would be much better appreciated off a main living area and the current living area occupied a space which was more appropriate for a master bedroom. So Eileen and her team set about rearrange the layout of the apartment, taking into consideration walls that could be moved or removed and elements that could be salvaged and uplifted to create open spaces with a sensible flow.
The new plan required the demolishing of a central wall which opened up more of the space to the all-important views, that can now be appreciated from both the kitchen and living area – the central hub of the home.
The client has lived in many small spaces in Italy and Geneva and has a great appreciation for ‘good use of space’, so we retained the idea of the multi-purpose bedroom. It is designed to be a sitting room and study during the day, by way of stow away bed from both the Master bedroom and the second bedroom, and mindfully placed furniture. The furniture itself was selected for its quality and character that projected a mix of good Italian design and the relaxed Balinese lifestyle.
We also took on the multi-purpose approach with the kitchen. It was fully renovated with the dividing wall removed to create a whole new sense of space and an opportunity to incorporate the dining room by cleverly placing the dining table adjacent to the kitchen island bench.
Decorative lighting fixtures punctuate feature areas and a chain linked dividing screen (dining) and a grass weave wall paper (study/living area) added elements of warmth and style to the freshly painted and refurbished limed walls. The walls were painted in Porters Rubble – Eggshell enhancing the classic style era of the building.
The bathroom was fully renovated to open up what was a closed in shower and a separate toilet. With thorough planning the two spaces were combined to provide a very spacious new bathroom with all the modern features and essential accessories. And for a touch of decadence the walls and floors were clad in an Italian porcelain tile of a travertine appearance, lightening up the room for an even larger appearance.
After the refurbishment was completed a selection of furniture pieces were carefully brought in to bring to life the
Balinese and Italian influences of which the clients is most attracted to. An antique Kilm rug defines the lounge area, which also features an original painting by a contemporary artist of Naples. Two stylish rattan backed occasional chairs face toward the view, adjacent to a comfy modern lounge piece which faces the audio visual cabinetry, giving the room enough furniture for all practical uses, but not too much as to upset the spacious flow. The space has been softened with floor to ceiling sheers in the Lounge area and striking roman blinds in the kitchen.
With a mix of practical space layouts and designer influences from eastern and western cultures, this client now enjoys a transformed abode that is extremely stylish and contemporary, with an open plan that provided excellent access to views, optimum use of daily living spaces and an insight into his worldly travels.



