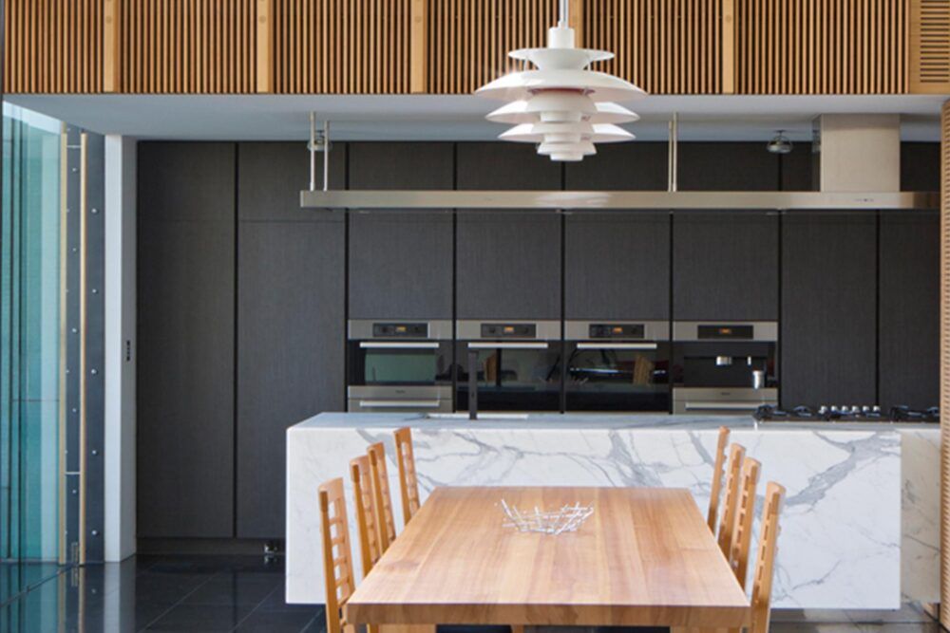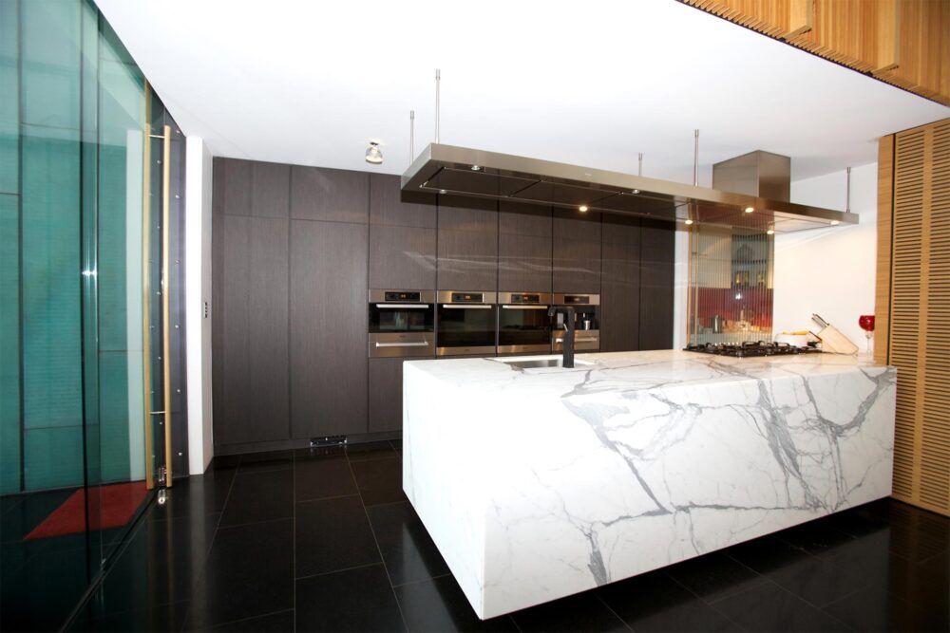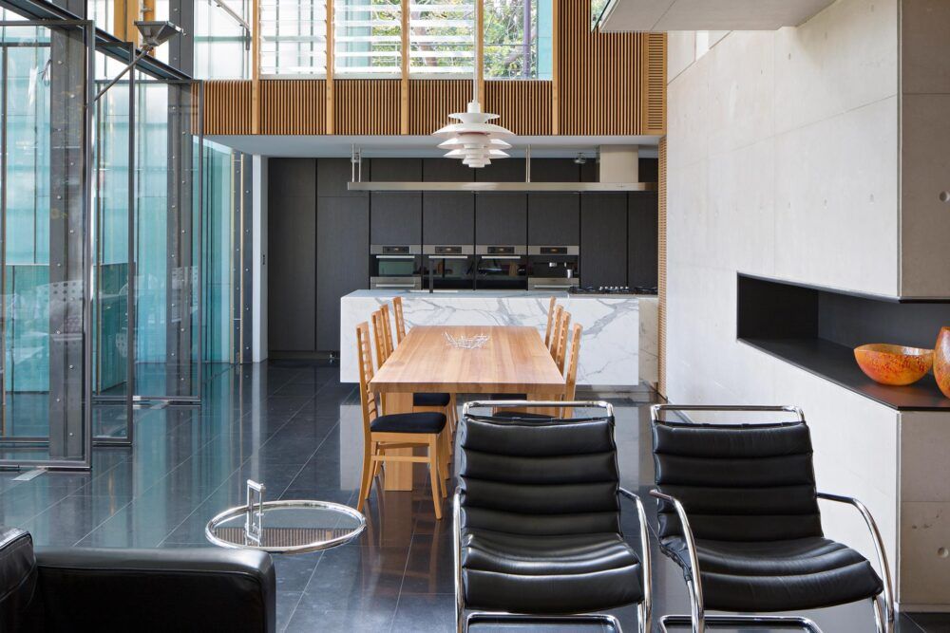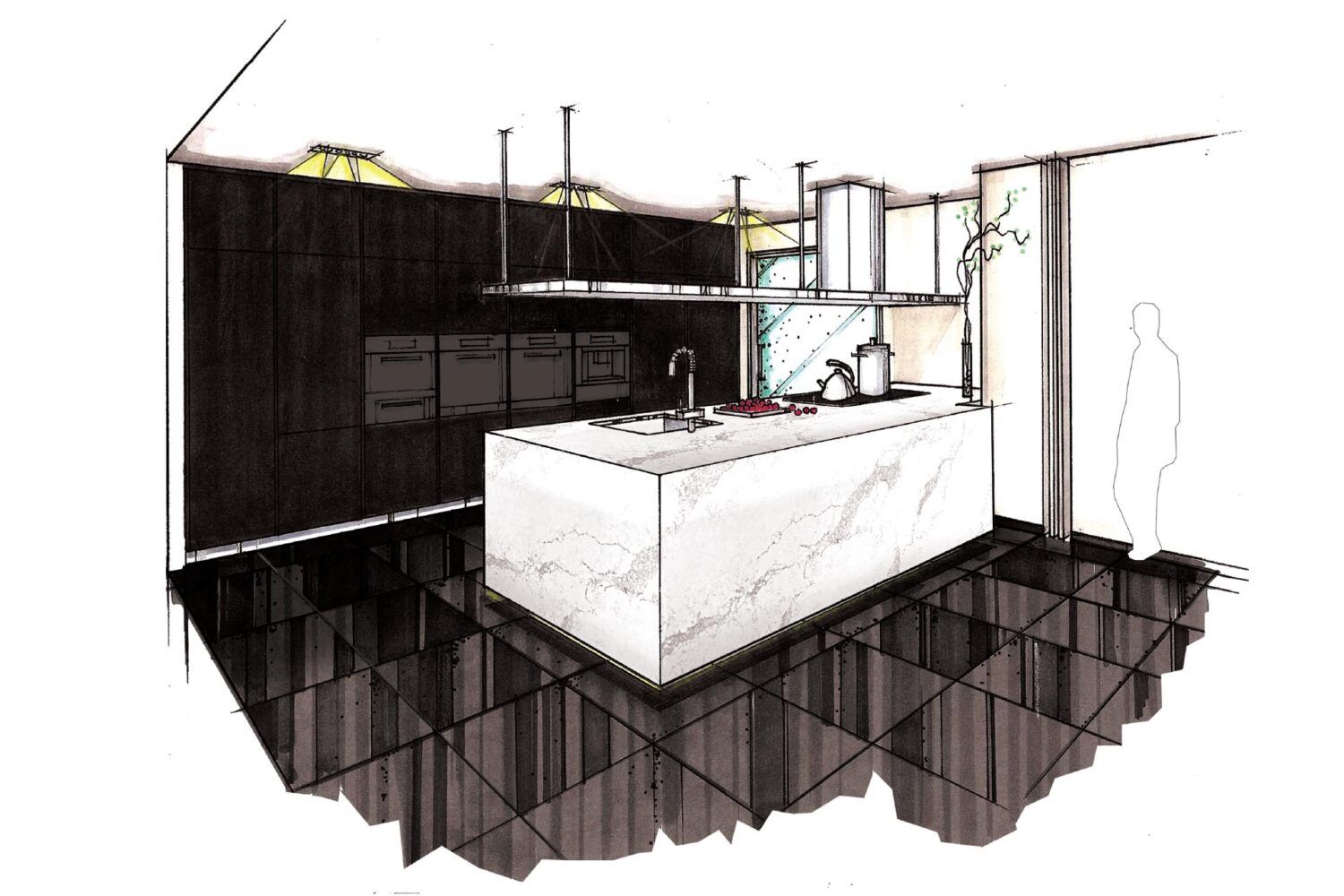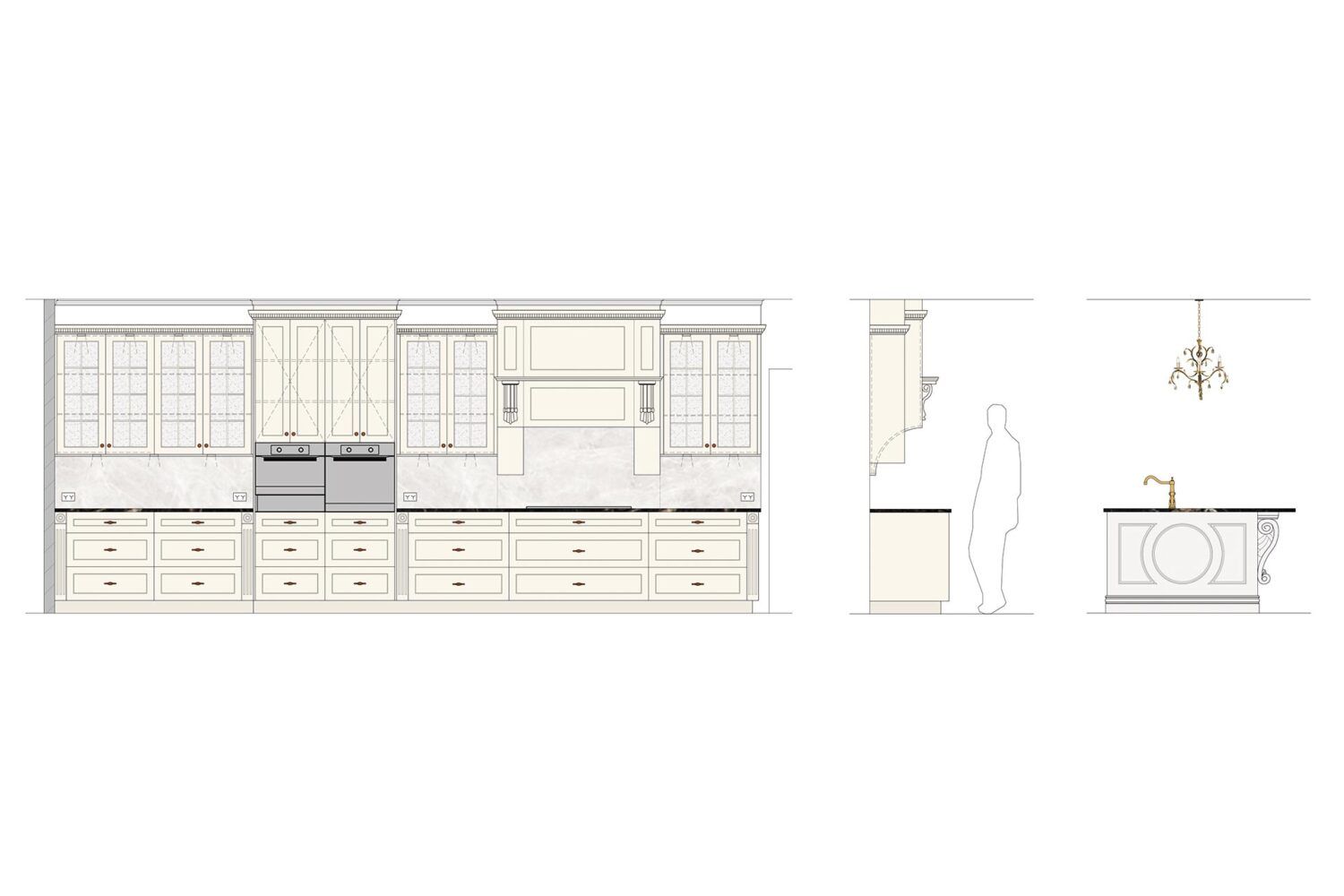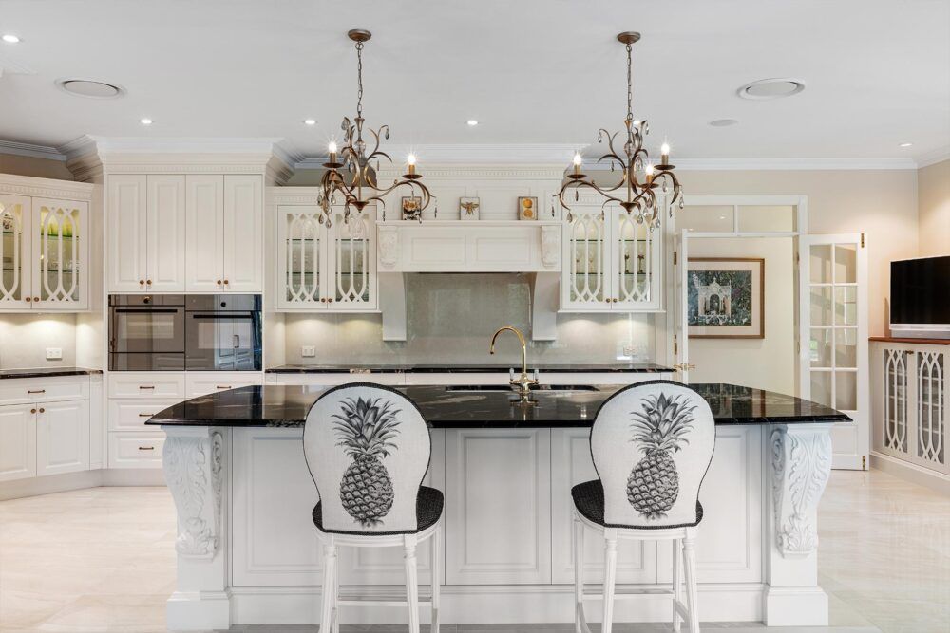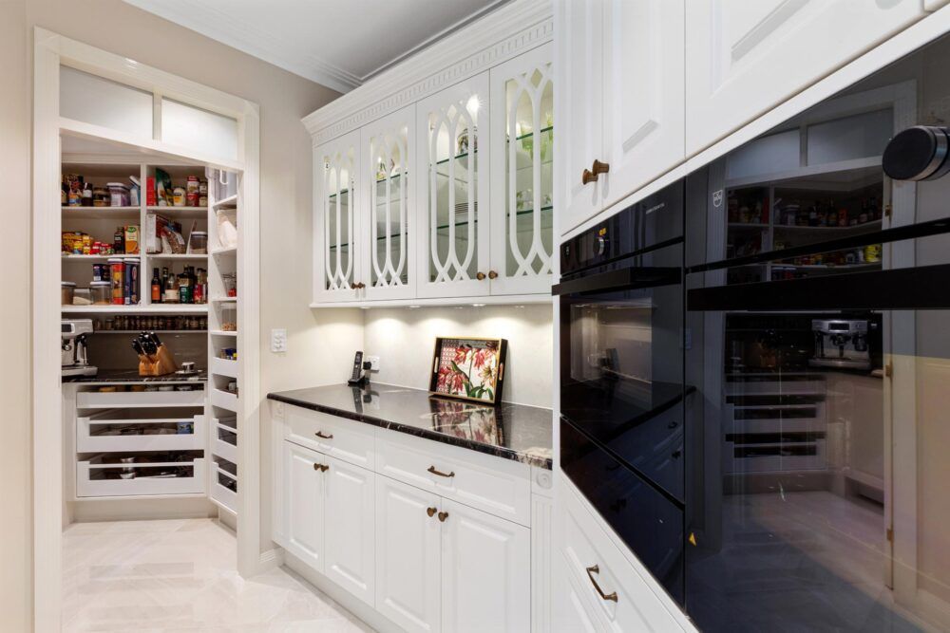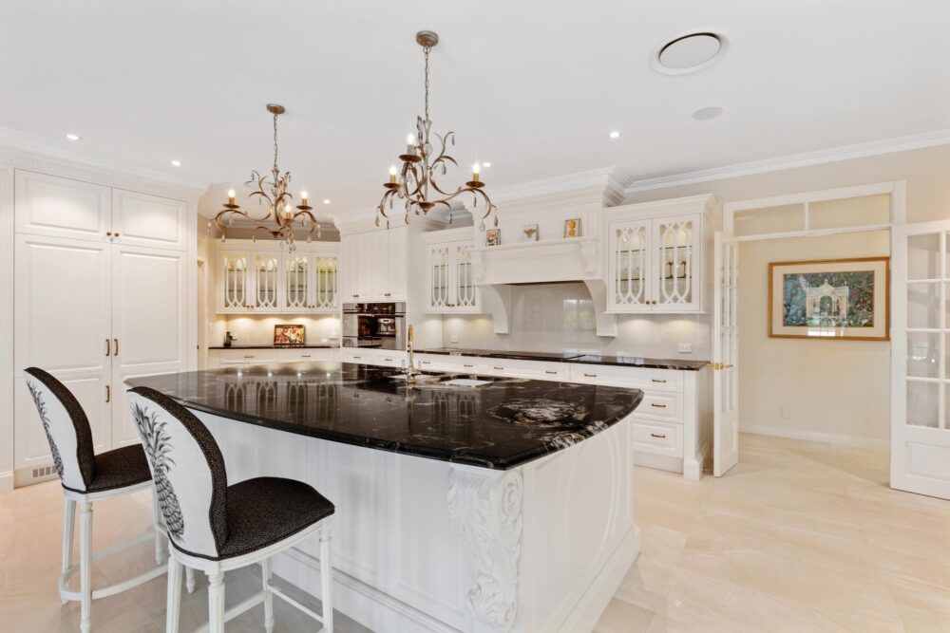Previous slide
Next slide
KITCHEN DESIGN SERVICES
Small Kitchen – Medium Kitchen – Large Kitchen – Butlers Pantry
How does the Kitchen Design service work?
After receiving a brief from our clients and viewing their plans or site photos we can ascertain the size of the kitchen and the scope of services required. Kitchens vary in size and in complexity depending on the client. We don’t have a ‘one size fits all’ however costs for kitchen design services can range from $2,800 to $4,800 excluding GST. Butler’s Pantry is priced seperately. All projects are assessed on an individual basis.
SERVICE FEATURES
INCLUDING:
- Client meetings 3 x 2 hours
- Kitchen cabinetry drawings
- Consultation for working in the kitchen to arrive at the best layout & storage concepts.
- Discussion for preferred style, storage, bench top profiles & splash back
- Consultation on appliance selection
- 3D Perspective is optional at $660
DRAWINGS:
- CAD Drawings & appropriate details to 1:20 scale.
- Plan views, Elevations, and necessary details.
- Electrical notation will be shown including GPO’s and cabinetry lighting.
KITCHEN DESIGN PROJECTS
Interiority combines many years of experience with friendly and personal service to deliver high standard kitchen design projects.
