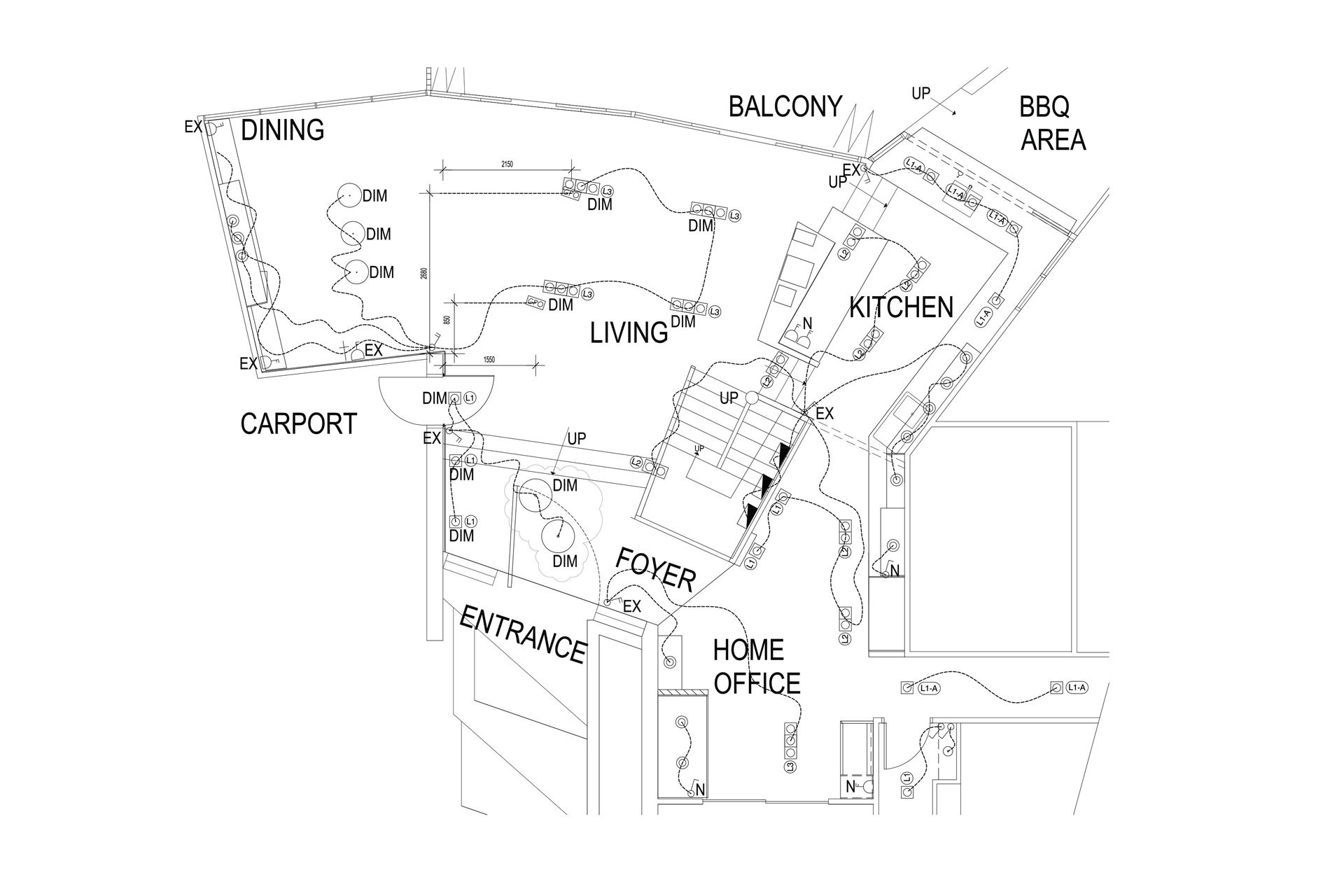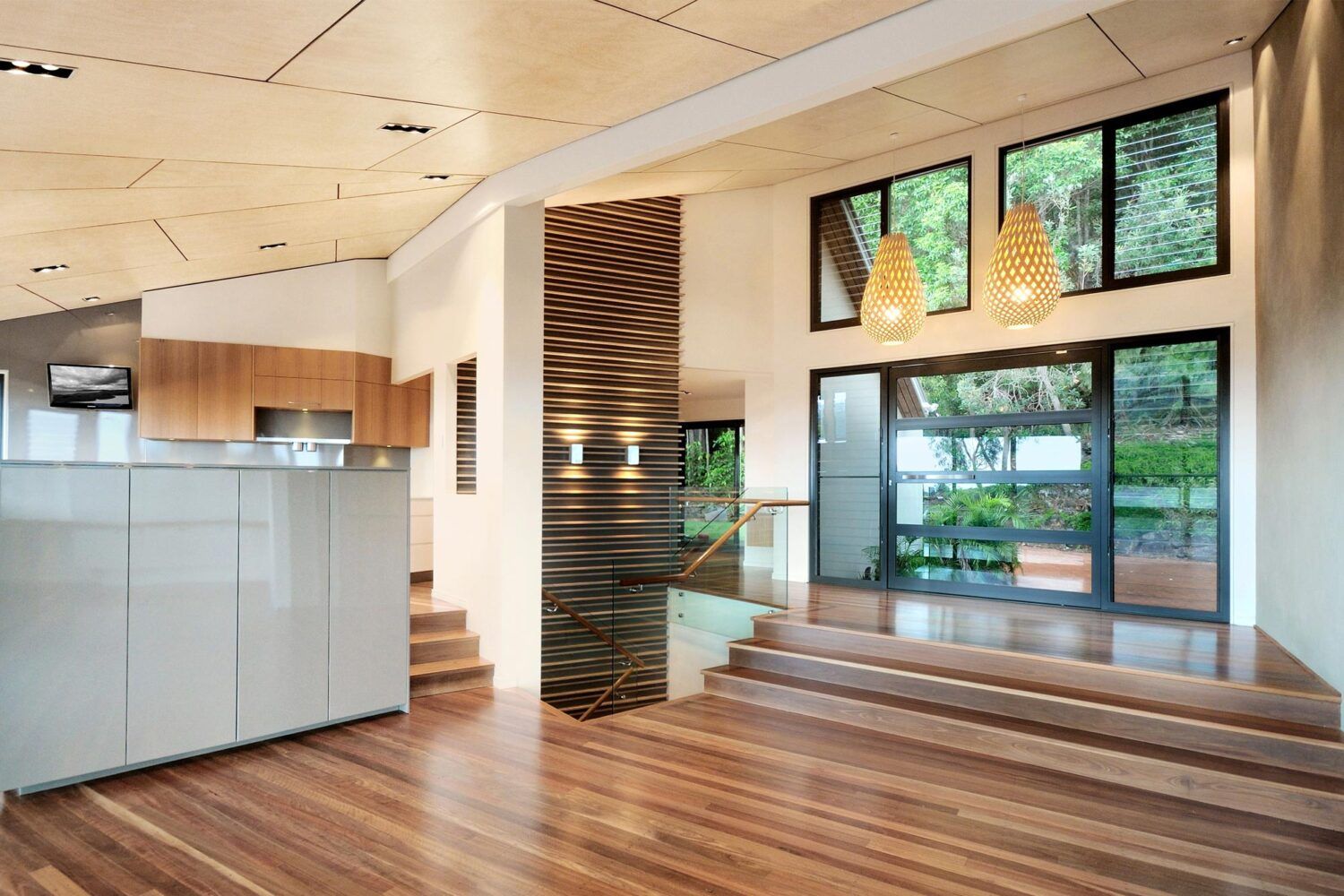ELECTRICAL AND LIGHTING LAYOUTS
How does the Electrical and Lighting Layouts service work?
Lighting and electrical placement is key to both the function and feel of a space. At Interiority, we determine the number, type, and location of fittings to complement the interior design. After reviewing your brief and plans or site photos, we tailor a layout that aligns with your needs, supports the space, and enhances the overall design. Each project is individually assessed to ensure a considered, well-integrated solution.
Lighting The Way Through Design
“Light shapes mood before walls shape space”
At Interiority, electrical and lighting layouts are more than functional planning — they’re designed to enhance mood, improve usability, and elevate the experience of your space.
We create tailored lighting and electrical layouts that integrate seamlessly with furniture, cabinetry, and architecture, covering everything from power points and switching plans to task and feature lighting. Our team produces professionally drafted CAD plans and clear schedules to support smooth execution by builders and electricians.
Shaped by industry-leading experience, we combine technical precision and creative vision to deliver solutions that are both beautifully considered and effortlessly functional.

